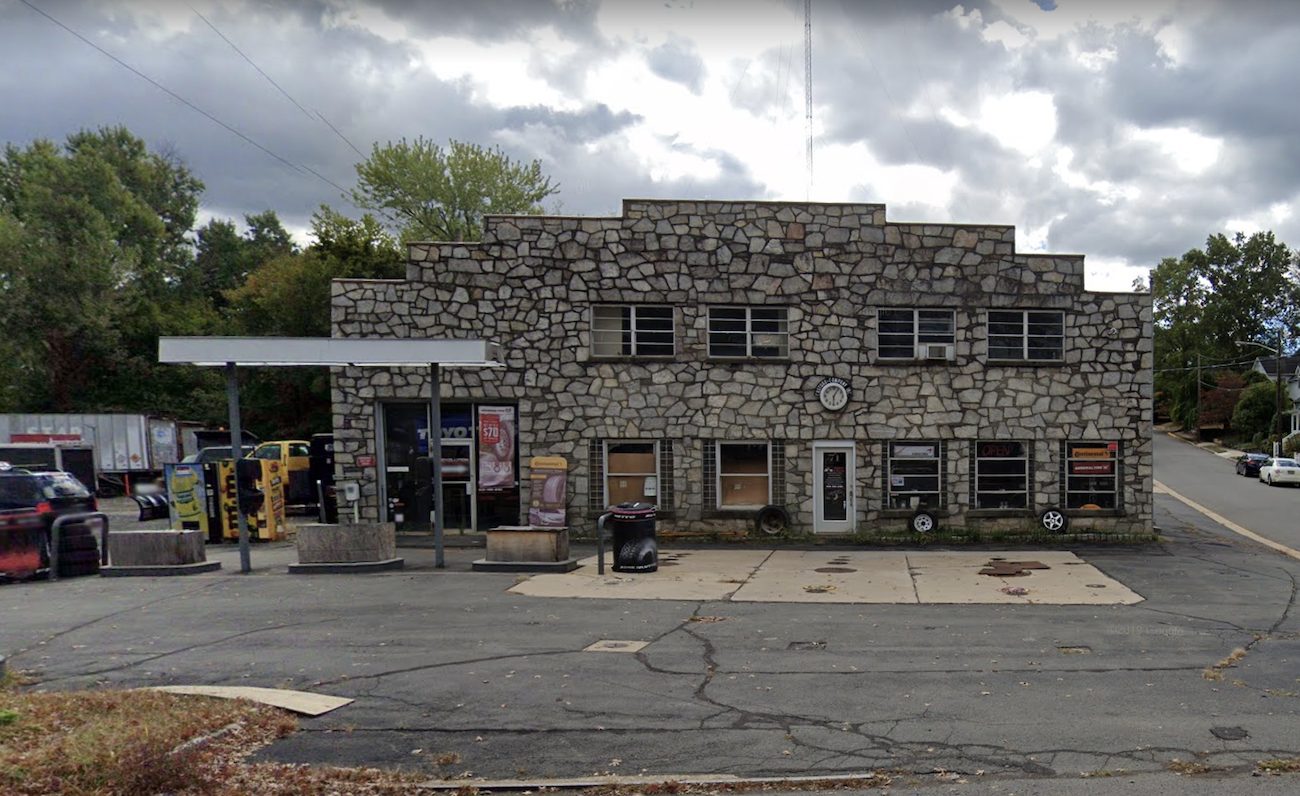Among the many changes in Hopewell Borough this year, the site known locally as the Castoro property, located at the south east intersection of Maple and Broad Street in Hopewell Borough, has been approved by the Planning Board for a mixed-use two story facility including a first-floor retail/professional space. In total the renovation will result in 9,742 square feet of floor space.
At the June 2, 2021 Hopewell Borough Planning Board meeting, the resolution for “Preliminary and Final Major Site Plan with use and Bulk Variances” for that property, which stands at 71 East Broad Street in Hopewell Borough was approved.
The site formerly operated as a gas station and provided automotive sales and service.
The recently approved plan calls for a number of changes/improvements:
- The removal of a portion of the rear of the building, with the reconstruction of such into covered parking;
- A new front atrium of 500 sq. ft.;
- Conversion of the first floor into two retail/professional spaces of 1,711 sq. ft. and 1,300 sq. ft., and one professional space at 400 sq. ft.;
- Conversion of the second floor into four residential apartments; two at 975 sq. ft., and two at 1,092 sq. ft.;
- Parking improvements with ADA spaces added;
- Three offsite parallel parking spaces along Maple Street;
- A dumpster enclosure at the rear of the building;
- A patio along the front of the building;
- A six ft. wooden fence with a ten ft. landscaped area along the southern property line; and
- A streetscape sidewalk construction along the front and side of the building, including defined areas of ingress and egress from Maple and Broad with curbing.
The use variance that was requested and subsequently approved mainly called for the construction of four apartments instead of three allowable per ordinance for the building/property.
When time was provided for public comment, Jon McConaughy, owner of the Brick Farm businesses, one of which is located across the street from the Castoro property, noted that the applicant did not demonstrate a hardship for the variance and that four apartments instead of three per ordinance should not be approved.
The bulk variances requested were:
- A minimal front yard of 15 ft. is required, the existing/proposed is 0 ft.;
- Parking spaces of 9 x 20ft. are required, proposed is 9 x 18ft.;
- Maximum lot coverage of 40% is required, whereas 70% is proposed; and
- Internal landscaping in the parking area is required per ordinance for 20+ parking spaces, whereas none is proposed.
Regarding the bulk variances, items 1 and 2 were approved by the Board. Items 3 and 4 were approved with contingencies/conditions, mainly based around the applicant wanting to roll compliance with these non-conformances into a second phase of development.
The contingencies involve the approval of plans for a second phase of construction, proposals for which must be submitted within two years of the current approved resolution. For instance, construction must start within two years of approval of the second phase plans, and complete within five years. If the second phase does not gain approval, the applicant must complete all work in the conforming site plan (for the current phase) within three months.
A number of other conditions were included with the approval of the resolution including items such as complying with the Historic Commission’s recommendations with respect to size and placement of windows, requiring a brick exterior with black framed windows, and requirements on streetscape lighting. Additionally the testing of waterline connections for capacity to support the proposed 6-inch fire line interconnect were specified.




